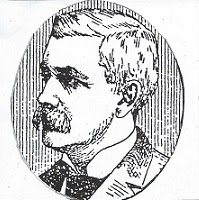
An imposing edifice is the Wagner Opera House at the corner of Main and Merritt Streets. Wagner had maintained an establishment on that corner since the late 1860's. To the left is an image of the hall as it appeared in 1872. The fire destroyed the original structure and Wagner rebuilt using plans drawn by Waters. Not long after construction was finished Mr. Wagner decided to get out of the opera house business and sold the place the the First Methodist Episcopal Church.

The Methodists
must have liked the
hall for they remained there until the 1960's. After the Methodists moved the building had many different uses. There have been some alteration over the years; enlarged window on the south elevation, the tower and front pediment were removed and the building was re-roofed some time early in the twentieth century but still remains much as it was when constructed. One curious aspect is its color. Many years ago the brick on first and second stories and cleaned but the third floor was left a dark brown giving an odd appearance.
The Harding Opera house also went up in flames. It was a Waters designed and was erected in fits and starts. Located just north the the First National Bank, construction began in 1867 but was halted dew to lack of funds. Work resumed in 1870 and was completed by 1872. There were two stores flanking a central entrance to the auditorium on the second floor like that seen in Wagner's hall. There are no images of this structure that I know of. After the fire the Fraker Opera house was built on the same lot but was not of Waters' design.

Is is ironical that another building affected by the
conflagration was the Phoenix fire house. Built in 1871, it shared the same basic design as that of the Brooklyn fire house just across the river on Sixth St. The Phoenix however lay in the path of the blaze and was left a burnt out shell. Rising from the ashes like its name sake the fire house was rebuilt and served for many years. Eventually
the building ceased to server the fire department and was sold. By the 1940's the structure had been converted to retail space, sans the tower and observatory. In the photo montage above, with images from the collection of the Oshkosh Public Museum, is pictured the house shortly after construction with a brave fire fighter standing at the peak of the gable. Just below is seen the aftermath of the fire and to the right of that the rebuilt Phoenix with an observatory added atop the tower. There is also a picture of the wallpaper store it became. The building withstood the test of fire but not the test of time. It fell to the wrecker's ball in the 1970's to make way for a parking lot.



