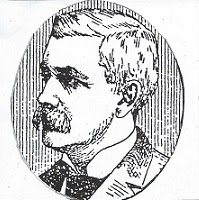The following is an illustrated day dream. …Enjoy.
Imagine if you will that you live in a fair-sized city in
Wisconsin, the year is 1885. The June morning is warm with a light breeze which feels
cool. You are strolling through a park
and the leaves rustle as the breeze moves the tree tops, there is the faint
sound of a morning dove. You emerge the
trees to a corner of the park where a fountain splashes water down two tiers to
a large basin bellow, before you is a neighborhood of large brightly colored
homes with well-kept grounds. Across the
street a boy pushes a lawn mower and can swell the fresh cut grass on the
breeze, from behind you hear the approach a vehicle on the brick pavement and
you turn to see a horse drawn Phaeton speed past, a distant church bell chimes
the hour.
You turn left and walk down the street to the crest of a
slope at the end of which is a lake shining as a sapphire on a green velvet
cushion. Thousands of bright flashes of
light strike your eyes as the breeze turned surface reflects the sun light. Cumulus clouds indolently drift by as your
gaze falls upon a mother pushing her infant son in a carriage and her daughter
tags along. The mother hums a tune as the
little girl chatters about the long walk home and other childish concerns. The young mother notices you and calls out a
greeting, you reply “Good morning”. She
pushes the carriage up to the gray house, picks up her baby and she and the
children go into the house. You cross
the street, walk toward the white Queen Anne cottage last in the row, you’re
home after your morning walk.
The End
P. S. All the houses
in the pictures were designed by William Waters, some were in Oshkosh, others
in Neenah and Appleton.









