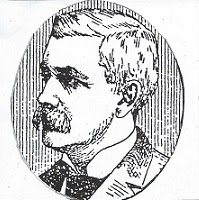The state of Wisconsin had by
the late 1860's established two Normal schools, the first in Platteville and the
second in Whitewater, there was an obvious need for a more centrally located
teachers college and the board of Normal School Regents had many fine cities
from which to choose. Oshkosh was eager
to secure the school and the city council offered $30,000 to help fund the
school. It worked for the board of
regents selected the city as the site for the new Normal School. The next decision was where in the city would
the school be located. There were four
options to consider: first, a site, just south of the Jackson St. fair grounds
fronted along New York Ave., second, a lot to the west of the same fair grounds
along Wisconsin St. third, the old
cemetery which was at the intersection of Algoma Blvd. and Union Ave., finally
the A. B. Knapp property on Algoma Blvd.
The Regents first preference was the cemetery, the second was the site
to west of the fair grounds and a resolution was passed in October of 1868
naming the cemetery as the site for the school.
It came as a big surprise when two months later the board changed their
position and selected the eight acre Knapp parcel which was elevated and dry as
well as populated with old oak trees.

A few weeks after the Regents
announced the location of the school came the news that William Waters' plans
had been selected and that Mr. Waters was to supervise the construction of the
building. Galloway, Roger and Company of
Sheboygan Falls won the contract to building the school. The young architect
had arrived in Oshkosh in December of 1867 working hard to establish a thriving
practice. This job represented his entry
into the circle of architects considered worthy of state projects. Work started in May of 1869 and was to be
completed by August of 1870. The
building was finished in time for the fall term of 1870 but the school failed
to open owning to a lack of funds to furnish and operate it and stood empty and
unused for a year until money was allocated to open the school. The young architect designed an impressive
structure in the Second Empire Style. The floor plan was asymmetrical but wall
elevations displayed symmetry with towering ventilation plenums rising above
the mansard roof. By far the most impressive
feature was the central tower which rose high above the rest of the building
and nearby oak trees. Algoma Blvd.
follows an ancient trail along the Fox River which runs from the northwest to
the southeast. In the late 1860's there
wasn't much out that way, a few houses here and there, soon however wealthy
lumber and businessmen began to build along the street.

Oshkosh's
Normal School proved to very popular and it grew swiftly, so much so that by
1874 an addition was needed. Mr. Waters
designed a harmonious addition which stretched to the north of his original
building. The addition was two stories
high with a high foundation. The center
of the front elevation featured a bay window on the first floor above which
were a set double windows and in the gable was a single arched top window.
Flanking the center were sets of double windows on the first and second floors
and lofty ventilation plenums. A two
story section connected the two buildings with an entrance near the original
structure. Two years later there was
another addition planned with architect Waters competing against H. C. Kock of
Milwaukee for the commission. In an article published in the Oshkosh Daily
Northwestern of July 21, 1876 it was reported that Waters got the job, however
just a few weeks later a notice for contractor bids appeared urging interested
parties to view the plans at Mr. Kock's office, in Milwaukee or the Hay
Hardware Store in Oshkosh.

In
July of 1893 it was announced that yet another addition was to be made to the
Normal School, this time on south end of the original building. Again architect Waters drew plans that were
sympathetic with the earlier structure, using cream colored brick and roman
ached windows. It measured 118 by 60
feet and had a full basement and two stories.
Where the addition attached to the old building where was an ached
opening and steps to an entrance adjacent to a bay which rose from the basement
to the attic level. Beyond that the
building was symmetrical in its’ fenestration with sets of triplet window on
the first and second floor below a central gable to either side was a single
window followed sets of double windows, which set up a rhythm to the front
elevation.

Mr.
Waters was preparing plans in February of 1898 for yet another expansion of the
Normal School. The school’s president G.
S. Albee was pushing of new build at the southeast end of the school
complex. A great deal of persuasion was
required and it took several years before work could commence in May of
1900. This time William Waters made no
attempt to match the existing buildings as that style was passé, instead he
treated the edifice as a separate and distinct structure although connected to
the other buildings. The new hall had a
basement and three floors above, measuring 60 by 115 feet. The building was capped with a hipped roof
with large overhanging eves.
On
march 22, 1916 the school caught fire and burned beyond repair. All portions of the many buildings were
severely damaged and had to be razed.
The academic year continued with classes being held in various halls and
churches throughout the city. Soon a new building rose on the
spot where the old school stood and is in use to this day.






