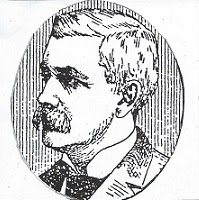John R. Davis immigrated from
Wales to North America and landed in Quebec in 1840. Six years later Mr. Davis was in Milwaukee
and meet Jane Jones also a Welch immigrant.
The two were married in 1848, later that year John visited Neenah and
purchased some real estate and moved there the next year. Mr. Davis was a great entrepreneur and
engaged in wagon building, a trade he had plied before arriving in
Milwaukee. In 1852 he acquired the old
Government Mill and went into the flour milling business until the mill burned
in 1874. He then organized the Winnebago
Paper Company and built a new mill near where Main St. bends to become West
Wisconsin Ave. The paper company was
very successful which helped support his family of six and the families of many
workers. Shortly before his death in 1885
Mr. Davis commissioned William Waters to design his home on East Wisconsin Ave.
The passing of John Davis Sr.
didn't stop the company from growing, his son John Jr. took over and expanded
the company to Eau Claire. In 1893 the
younger Mr. Davis asked William Waters to plan an office building for the
mill. Architect Waters produced plans
for a Romanesque Style building with arched window openings on the first floor,
a chamfered corner entry and living quarter on the second floor. The structure was built of red pressed brick
with roughhewn limestone arches, sills and lintel. The corner entrance featured a door flanked
by two diminutive columns on tall plinths supporting a lintel and pediment of
intricate stone work. Above the door was
recessed bay window with limestone bartizans on either side, which rose to top
of the parapet. Just below the gable was a set of arched
triplet windows, a favorite component of Mr. Waters.
In 1904 the mill was
purchased by the Bergstrom Paper Company and not long after the office was
expanded to double its original size.
Waters was called upon to draw the plans as he had drawn the originals
and had designed Mr. Bergstrom's house.
The addition was sympathetic and seamless; one would have been hard
pressed to discern the alteration. The
building served the company for many years but when the business was sold and
the mill closed the structure was razed and replaced by a monument made up of bits
and pieces of the building.




