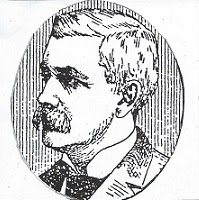Horatio Gates Howard Reed in addition to having a very long name was quite an accomplished fellow, born in Marshfield Massachusetts, he relocated to Sheboygan Wisconsin. Before migrating he worked for several railroads in the east. In Sheboygan he partnered in a storage, forwarding and commission merchant company. Mr. Reed served a term in the state legislature and then worked for several Wisconsin railroads, transit companies as well as the Kaukauna Water Power Company. He was by 1885 a wealthy man and purchased land on the north shore of Lake Butte des Morts, just west of Oshkosh, William Water was hired to design a large stylish home.
Queen Anne was the predominate mode for residential architecture at that time and included a verity of elements. Mr. Waters plans were an assemblage of differing surface textures and decorative features. The structures attic level was used to it's fullest potential, a series of windows along the front gave the house the look of a full three story building. There was a large veranda and porte cochere on the front of the house, the roof of which was accessible from the second floor. An open porch occupied the right side of the house on the first floor and above was a large open balcony. In the peak of the gable at that end of the house was an oriel window and on the long sloped roof, an eyebrow window.
The J. R. Davis house built in 1887 on East Wisconsin Avenue in Neenah bares a great resemblance to the Reed house, as originally built. If one were to personify these buildings the Reed place might be the big brother and the Davis house the little sister. Overall the Davis residence is smaller, porches and balconies were the biggest difference. A diminutive front porch and no porch along the right side of the house as well as an open balcony of the third floor are just a few elemental differences.
About the year 1910 Dr. Ovatt purchased the Reed mansion and it may have been then that substantial remodeling took place. When ever it was, the Queen Anne features of the house were obliterated in favor of a more classical style. The line of windows on the third floor was removed, the gable at the right end was replaced with a shed roof and the balcony enclosed with windows. On the first floor the veranda and porte cochere were updated and what had been an open porch at the right side of the house was hemmed with windows. The house then became the summer home of E. H. Fahrney of Chicago and his daughter Mary or "Mad Cap" Merry Fahrney. Eventually it became the property of a Mr. Leach who, in the 1960's had the building moved from the lake shore to it's present location. Since it was moved it has had a continuous slide from grace. It's been a number of restaurants, antique shops, private residence and perhaps even a brothel.








