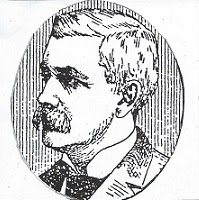An article in the Oshkosh Northwestern of July 17, 1873 listed
the many jobs William Waters had in other cities. There were several in Appleton one of which
was a store for Mr. Tischer. My early
research on the subject yielded nothing but I thought I’d try again. I’ve since
learned that Fred Tischer at age twenty-eight in 1854 came to this country from
Germany and settled in Greenville west of Appleton. When the civil war started he joined the 15th
regiment of Wisconsin volunteers, and returned to Appleton after the war. In 1873 Fred planned to erect a business block,
a note in the Appleton Crescent of April 19,1873 tells of the cellar excavation
for the building. Also, there were
numerous advertisements throughout 1873 for the Berg and Tischer Meat Market. The Appleton city directory of 1877 listed
Mr. Tischer as a clerk at Hackert’s Store and residing on the south side of
College Ave., east of Oneida. In 1885
there were ads for May and Tischer, groceries and provisions. He died in July of 1893 at age sixty-seven.
The question remained, where was the Tischer Block and what
did it look like? A notation in a
newspaper from 1874 said the Tischer Block was opposite the Levake Hotel, which
was on the north side of College Ave., just east of the corner of Morrison
St. With that information as well as the
listing of Mr. Tischer’s residence as being on the south side of College, east
of Oneida, I knew where and what to look for, a building of two stores with
a stairway between them a, favored lay out of architect Waters. Consulting the earliest Sanborn map of that area
I found two likely buildings; one was the Warner and Whorton Block and the
other was further west. Next, I traveled
along E. College via Google and low and behold found what I was looking for,
the building at 111-109 E. College fit the criteria. There was one feature that truly marked it as
the work of Mr. Waters, that was the segmented pilasters that flanked the
center window of the second floor. Alteration
were made over the years, new store fronts and smaller windows chief among
them.


