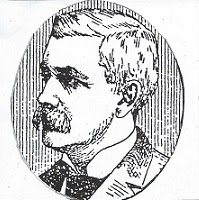By 1903 the good Sisters had ambitious plans for explanation and hired E. Breilmaler and Sons, architect of Milwaukee to plan an addition, which if built as drawn would have tripled the size of the hospital. That was not to be and only a small portion was constructed and served as a hospital until 1934 when it became a home for the aged.
In 1889 a young doctor named Michael E. Corbett MD arrived in Oshkosh, his office was in the Beckwith Block on Main St. and his residence on Waugoo Avenue. In 1892 Dr. Corbett chose William Waters to design his house on Washington Avenue. Dr. Corbett seems to have been an ambitious person and soon made a name for himself such that by 1902 he purchased the lot behind his house and commissioned William Klapproth to design a modern new office. The office was something of a new departure for a doctor’s office. Physicians might have an office in their home or on the second floor of a business block, Dr. Corbett’s office looked like a home.
In 1905 Corbett
bought the former residence of Congressman Richard Guenther on the Washington
Avenue, the same house my friend claimed was the original Mercy Hospital. Dr. Corbett transformed the house, designed
by William Waters into the Lakeside Sanitarium.
It remained that until 1912
when he and eighteen other doctors formed the Lakeside Sanitarium Company and
hired architect Waters to plan a modern new hospital. New facility was equipped with the most
up-to-date innovations, such as an Otis automatic elevator, one merely had to
push a number button and the car would stop at that floor. The new building
occupied the block from Hazel to Oak and from Park to Cleveland and was four full
stories with the fifth floor as a dormitory.
For a while, the city was blessed with two
general hospitals, St. Mary's and Lakeside. The Alexian Brothers had long since
taken up working with addiction and mental patients only. In 1918 the Sister of the Sorrowful Mother
purchased the Lakeside Sanitarium, renaming it Mercy Hospital. The sisters maintained both St. Mary's and
Mercy, even expanding Mercy in 1922 with a lager wing at the north side of the
building, in 1938 there was another addition to the south end, witch completely
obscured all vestiges of the original building.






