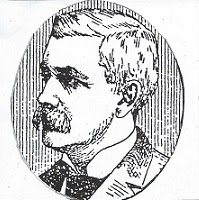The year of 1884 was a very good for William Waters, he designed four houses and four commercial buildings in Oshkosh. Of the drawings that came from his drafting board that year, three stores were on Main Street and one on High Street. Economic times were good and the citizens of Oshkosh were in a mood to build.
In early November of 1883 there was an announcement of the sale of C. N. Paine's vacant lot on the east side of Main Street not far from the corner with Washington Street. The empty lot had long been an eyesore so the news of Messrs. Thielen and Weidner's purchase was greeted with anticipation. By October of the next year the building was nearly finish, the construction having been done by Mr. E. E. Stevens. The style was said to be Commercial Gothic with the entire building presenting a substantial and elaborate appearance. Built mostly of red pressed brick the building featured limestone lentils, keystone and other trim as well as black brick in the arches adding to the visual appeal.
Just to the north of the Thielen, Weidner block was another new building put up that year by John Hoenig. Although stylistically different from its' neighboring store, the Hoenig building was harmonious with it, in that is was built of red press brick and had limestone trim. Mr. Waters used a familiar template; two store fronts separated by a stairway to the second floor. The front elevation of the second floor consisted of a central window flanked by sets of triplet windows in ached openings with white limestone trim set in a backdrop of recessed square panels. The facade was topped with bands of black brick and a terracotta cornice.
Three door up the street was yet another Waters' job, this being a building of two stores for Killian Dichmann, a retired grocer. The Dichmann family was large and industrious and architect Waters had designed other commercial buildings for them after the great fire of 1875. The new building was based on the two store fronts and central stairway model used to such great success in the past. Red pressed brick was used along with bands of black brick and just below the second floor windows were several courses of diagonally laid bricks. Above the windows was a terracotta frieze and beyond that a brick work cornice.
Henry L. Schmidt was referred to as the restaurant man in the newspaper article which announced his intention to build on High Street across from the Grand Opera House. A description of the building said it was to be 20 x 80 feet and two stories high. There were to be two stores, one fronting on High Street and the other fronting on Market Street. The structure was to have a fine basement and office space as well as living quarters on the second floor. Like the opera house it was built of cream colored brick with dark accent bands and at the top of the walls was a brick work cornice.
P. S. As of this writing all four of these building are still standing.




