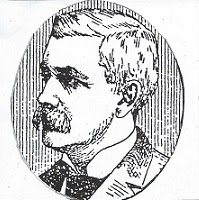A useful tool for research is the internet, one can visit many places and times, never leaving the office. While viewing images of schools I was astonished to find one of the Brandon High School located in a village in western Found du Lac county. I thought at once it had to be a Waters' job because of its' remarkable resemblance to both Smith School in Oshkosh and the High School in Wittenberg. It was perplexing that in all my investigation of William Waters I'd never seen any reference to the Brandon school. I contacted the Brandon Historical Society but they had no information on the building at all. Other attempts to find a written record of the architect proved just as fruitless. Online archives of the local newspaper, "The Brandon Times" had nothing of high schools' construction and no school histories were to be found. The school no longer exists as an institution, having been combined with another small rural high school.
As of this writing I still have no written proof that William Waters planned the structure but I'm willing to say he authored the plans. Here's my reasoning: The front elevation from the roof down was the same on this building as that of Smith School, Oshkosh and Wittenberg High School; a central pavilion with two arched entrances behind which a flight of steps led to the front door. Above these portals were three sets of double windows with arched tops. The wings on either side of center had on the first floor two sets of double arched windows, like those above the entry and four windows across the second floor. The right side elevation was the same as the other schools with four sets of windows on the first floor and eight windows on the second floor. The left elevation was a departure from the established pattern, just three sets of windows on the first floor and six along the upper floor implying a divergent floor plan. The greatest modification was the roof; Where as the schools in Oshkosh and Wittenberg had low hipped roofs the Brandon school's roof was reminiscent of that of Winneconne's West Side School. (See "Small Schools" May 2010.) The roof featured large dormers on either end such as those found on the Shawano and Marshfield high schools. A diminutive bell tower with an almost onion like dome crowned the peak of the front elevation. The years of the building's constructions is unknown to me but I would recon it to be circa 1900 give or take five years either side of that date. It is unclear when the school was demolished, perhaps sometime in the 1980's.
Tuesday, November 27, 2012
Friday, November 16, 2012
Wittenberg High School
The Shawano county village of Wittenberg was founded in the early 1880's with the Rev. E. L. Homme as one of its' prime movers. He's even credited with naming the place and like its' German name sake it was a center of learning and hot bed of Lutheranism. The Reverend Homme, in 1881 formed Wittenbergs' first house of worship, Immanual's Church. Later he built an orphanage and home for the aged. There was a time when the village had seven schools; Wittenberg Public School, Wittenberg High School, St Paul Lutheran School, The Government Indian School, Bethany Indian Mission, Homme's Orphan School and The Wittenberg Academy
The subject of this posting will be the Wittenberg High School. It was February 19, 1897 when a note appeared in the Oshkosh Northwestern regarding sealed bids for the construction of a new high school in Wittenberg. The plan for which could be viewed at the office of William Waters and the office of contractor W. G. Heins in Wittenberg. That's all the newspaper had to say on the subject. The proposed structure was based on the same plan used for Oshkosh's Smith School built in 1895. With but a few minor differences the schools were identical, with the biggest contrast being the brick color; Smith School was a light hue and the high school was a dark shade. The building had a transverse layout, a central pavilion had two arched entrances behind which steps led to the front door. Above were sets of three arched windows while the wings on either side included two arched double windows on the first floor and four single arched window above. This pattern was repeated along the sides. The building was topped with a hip roof with ample eves supported by long brackets. For nearly ninety years the building served the community but was replaced, falling to the wrecking ball in the mid 1980's.
Subscribe to:
Posts (Atom)


