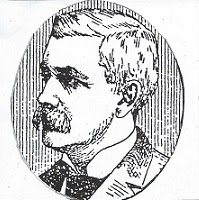The city of Neenah provided many opportunities for Mr. Waters to ply his trade. He designed all kinds of buildings in that community, several of them were schools. Prime among them was the First Ward School, which was built in 1879 and served grades one through eight as well as the high school. By that time styles were in transition from Italianate to Queen Anne and the school showed influences of both. The building was built of stone from a local quarry and bricks from a Neenah brick yard at a cost of $15,600, with a heating system and school furnishing the price tag came to $25,000.
The building was longer than it was wide and had wings on each side with entrances. On the front elevation, a flight of steps carried one to the front doors situated in a small portico with decorative iron work along the roof top. Above this portal was a set double windows and in the peak of a gable like facade was a set of small windows. Beyond these apertures arose a great bell tower with louvered openings and intricate if not unusual roof details. Fenestration on the front elevation consisted of twelve windows; two on either side of the door from foundation to the second floor. Side walls back to the wings had nine window, three on each level. The front walls of the wings had entries which echoed the front door with but a single window above. Around the corner the side walls continued back with nine openings and a small window in the gable. That portion of the building behind the wing was the mirror image of that in front. A low pitched hip roof with flat top covered the school, with low balustrade running the perimeter at the roof's crest and an eminence chimney issued from the center of the roof. A new structure, Kimberly High School was built in 1906 but the First Ward School remained as a grade school and was extensively remodeled in the 1930's or 40's, the bell tower was removed, some windows bricked up and large windows added to admit more light. It was renamed Washington School and was kept in use until 1976 when a new school was built and the old one razed.
Wednesday, January 23, 2013
Thursday, January 17, 2013
Sheboygan Falls High School
As stated in earlier posts William Waters engaged in the practice of architecture soon after arriving in Oshkosh. It also wasn't' long before he was getting commissions from out of town. An early such job came from woolen mill owner William Prentice of Sheboygan Falls. The Sheboygan County News of March 4, 1870 reported that Mr. Prentice was gathering materials for his new dwelling as designed by Architect Waters of Oshkosh. Surly on a visit to that city Waters must have secured the contract for the new high school to be built, for an announcement in the Winnebago County Press of August 20,1870 credits him with the design. Reference was made in the passage that work would commence in the fall.
Mr. Waters utilized the Italianate style which was becoming the new fashion in architecture, he used a similar design on Oshkosh's Franklin School in 1871. The Sheboygan Falls school was of brick and sat on a high foundation and employed a lengthwise plan with the entry a the center of a narrower portion at the front of the building. Fenestration through out the building exhibited roman arches. The entrance was gained by a flight of steps and was a set of double doors with a fan light above. To each side of the doors were single windows and above the door was a set of double widows flanked by single windows, in the gable was a small round window and atop the roof was a wooden bell tower. The walls receding to the main structure were perhaps fifteen feet and at the intersection there was a single window on both floors as well as on the short adjacent walls. Turning the corner, the school continued for a distance of fifty or sixty feet, along it's course were three chimneys and ten single windows and set of double on the first floor with a window and door to a fire escape above. A low pitched hip roof with a balustrade about the perimeter near the peak capped the building. As designed the school had mostly single windows along the sides but this must have prove problematic for as the building aged windows were added. A postcard image from the 1880's shows double windows on the first story and an image from 1890's features additional windows on the second floor. In 1900 a replacement was built next to the old school which continued to serve as an elementary school until it was razed in 1968.
Subscribe to:
Posts (Atom)


