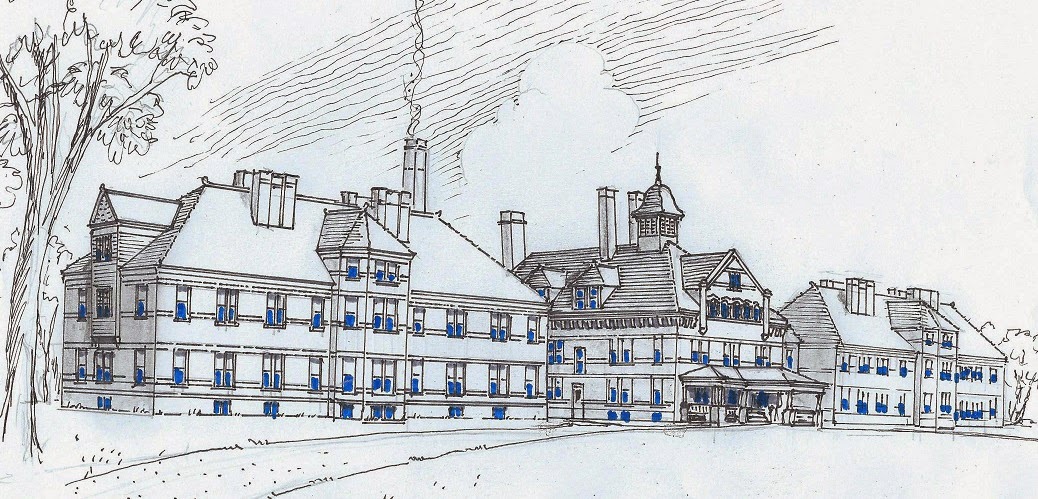In 1844 Dorothea Dix delivered a damning report, to the New Jersey legislature on the condition of the mentally ill in that state. This lead to the construction of New Jerseys' Lunatic Asylum, a building based on a plan developed by Dr. Thomas S. Kirkbride. The idea caught on and many hospitals were built using the Kirkbride plan. By 1869 Wisconsin, just twenty years a state moved to build its' own hospitals for the insane. Two location were chosen: Governors' Island in Lake Mendota near Madison and the village of Winnebago just north of Oshkosh on Lake Winnebago.
The plans for both, using the Kirkbride template were drawn by S. V. Shipman a Madison architect, retained by the state as State Architect. Mr. Shipman also maintained an office in Chicago and the plans for the Northern Illinois State Mental Hospital, in Elgin were identical to the Wisconsin structures. How does William Waters fit in to all this, you may ask. Mr. Waters was the architect supervising the construction of the new hospital near Oshkosh. There has been some confusion about this in the past, with Waters being cited as having planed the building. In September of 1872 in a report on the progress of construction, architect Shipman wrote "The constant and efficient superintendence of the work by my assistant, Mr. Waters, architect, has contributed largely to the excellent character of the work accomplished. This should prove to the board as it does to me, his fitness and integrity."
Also in the village of Winnebago was the Winnebago County Asylum, Poorhouse and farm. In 1849 the state enacted a poorhouse law which allowed for counties to establish poorhouses and asylums. By 1865 Winnebago County formed a plan to care for the poor, insane and feeble minded, taking over a poorhouse run by the city of Oshkosh. In 1871 a farm just across the tracks form the state hospital was purchased and a building erected to serve as poorhouse and asylum. The building served well for a number of years but the indigent and insane shared the same space, by 1893 an asylum for the insane was built as planed by William Waters. Waters abandoned the Kirkbride model and instead designed a hospital with a large central building flanked by two identical structures. The same project included a residence for the engineer and a boiler house both designed by Mr. Waters. All the buildings were of a light colored brick with dark accent bands, two stories high and steep hipped roofs. The asylum buildings served until 1968 when mounting maintains costs and code violation made it impractical to keep them and they were razed.
The poorhouse still occupied a building built in 1871 and by 1906 had proved to be inadequate. Mr.Waters won the contract to design a replacement. A beautiful building was constructed with a three story central pavilion and two story wings on either side. The home was capped by hipped roofs with large chimneys. Entry was gained by way of a front porch and there were side porches as well. Struck by lighting in June of 1944 the home burned to the ground
Not all of the asylums planned by architect Waters were built. In 1887 Waupaca County intended to build an asylum on farm land a mile north of the city of Waupaca. The Milwaukee Sentinel reported that the plans as drawn by Mr. Waters had been adopted and the county board was accepting bids. The article also mentioned a group of residence from the eastern part of the county who opposed the site had filed an injunction. In December of the next year a judge ruled in favor of the plaintiffs, scuttling the plans for an asylum near Waupaca. Eventually a hospital was built in Weyauwega from plans drawn by the architectural partners Van Ryn and De Gelleke of Milwaukee.









